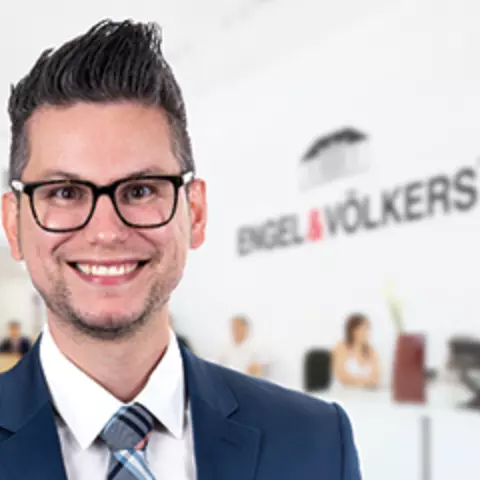$380,000
$389,900
2.5%For more information regarding the value of a property, please contact us for a free consultation.
8348 Upton AVE N Brooklyn Park, MN 55444
4 Beds
3 Baths
2,309 SqFt
Key Details
Sold Price $380,000
Property Type Single Family Home
Sub Type Single Family Residence
Listing Status Sold
Purchase Type For Sale
Square Footage 2,309 sqft
Price per Sqft $164
Subdivision Laurelwood Estates
MLS Listing ID 6637034
Sold Date 03/14/25
Bedrooms 4
Full Baths 1
Three Quarter Bath 2
Year Built 1977
Annual Tax Amount $5,377
Tax Year 2024
Contingent None
Lot Size 0.400 Acres
Acres 0.4
Lot Dimensions 115x180
Property Sub-Type Single Family Residence
Property Description
Fall in love with this beautiful home in a sought after neighborhood! This home has been updated and meticulously maintained, simply move in and enjoy. The kitchen has been remodeled to include new countertops, backsplash, trim, and appliances. The dining room and kitchen flow nicely to create an open, easy configuration that is ideal for today's modern lifestyle. You'll be wowed by the grand living room with a cozy fireplace, vaulted ceilings, and large windows that let in tons of natural light. The main floor has three bedrooms, including a primary suite with private bathroom. The lower level has two family rooms - great for entertaining! Outside, welcome to your own private oasis, where you have a spacious deck and an inviting patio overlooking the generous yard and stunning in-ground pool. A wonderful location, tucked into a quiet neighborhood, but still located near parks, restaurants, shopping, and more.
Location
State MN
County Hennepin
Zoning Residential-Single Family
Rooms
Basement Finished, Full, Walkout
Dining Room Informal Dining Room
Interior
Heating Forced Air
Cooling Central Air
Fireplaces Number 2
Fireplaces Type Family Room, Living Room, Wood Burning
Fireplace Yes
Appliance Dishwasher, Disposal, Dryer, Microwave, Range, Refrigerator, Washer, Water Softener Owned
Exterior
Parking Features Attached Garage, Asphalt
Garage Spaces 2.0
Fence Chain Link
Pool Below Ground, Outdoor Pool
Roof Type Asphalt
Building
Lot Description Tree Coverage - Medium
Story Split Entry (Bi-Level)
Foundation 1256
Sewer City Sewer/Connected
Water City Water/Connected
Level or Stories Split Entry (Bi-Level)
Structure Type Brick/Stone,Vinyl Siding
New Construction false
Schools
School District Osseo
Read Less
Want to know what your home might be worth? Contact us for a FREE valuation!

Our team is ready to help you sell your home for the highest possible price ASAP
GET MORE INFORMATION





