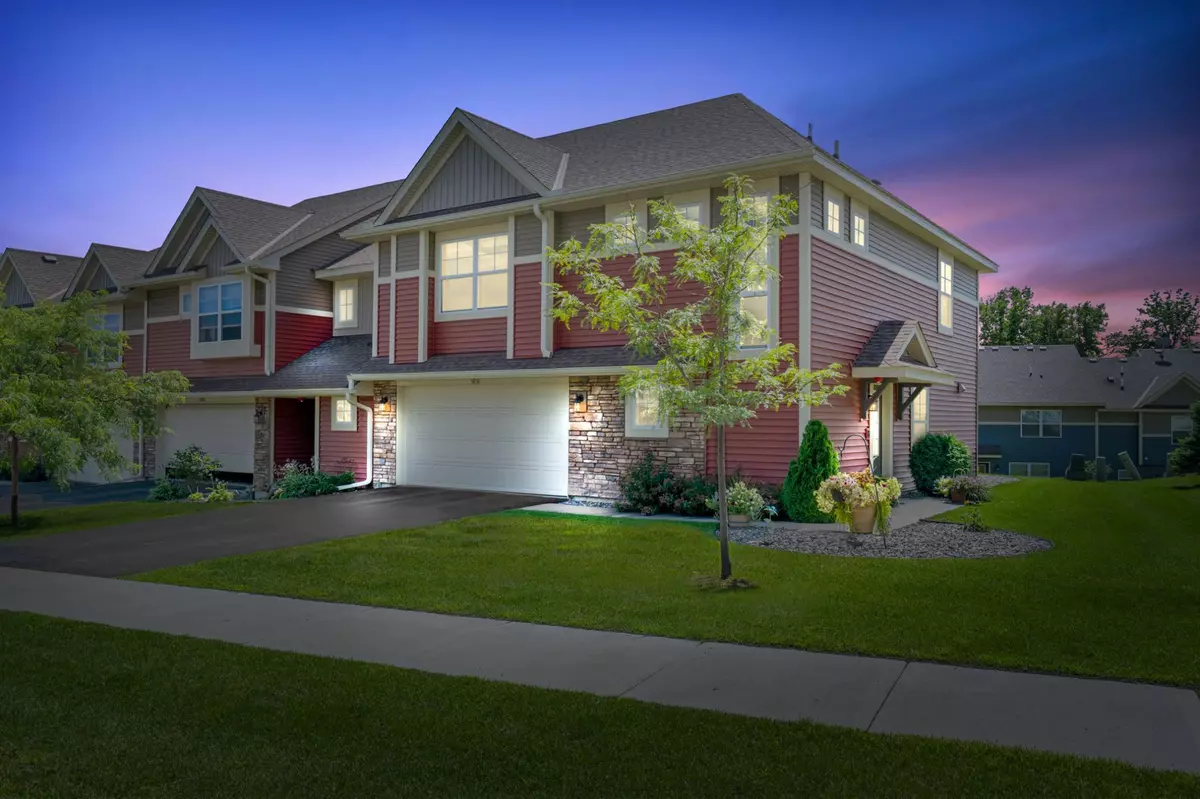5891 Royalton RD NE Prior Lake, MN 55372
3 Beds
3 Baths
1,792 SqFt
UPDATED:
Key Details
Property Type Townhouse
Sub Type Townhouse Side x Side
Listing Status Coming Soon
Purchase Type For Sale
Square Footage 1,792 sqft
Price per Sqft $214
Subdivision Summit Preserve
MLS Listing ID 6758439
Bedrooms 3
Full Baths 1
Half Baths 1
Three Quarter Bath 1
HOA Fees $297/mo
Year Built 2018
Annual Tax Amount $3,598
Tax Year 2025
Contingent None
Lot Size 2,178 Sqft
Acres 0.05
Lot Dimensions Irregular
Property Sub-Type Townhouse Side x Side
Property Description
Experience modern living in this meticulously maintained end-unit townhome, built in 2018 and ideally situated a short walk from Lower Prior Lake. From the moment you step inside, you'll notice how impeccably kept this home has been.
This spacious home offers all three bedrooms conveniently located on the second level, along with the laundry area for ultimate convenience. The primary bedroom is a true retreat, featuring a private ensuite bathroom and a generous walk-in closet, offering a perfect blend of comfort and privacy.
Enjoy the best of both worlds with a serene, nature-surrounded setting while still being close to the amenities and recreational opportunities Lower Prior Lake provides. This is an exceptional opportunity to own a move-in-ready home in a desirable location!
Don't miss your chance to see this beautiful home—schedule your private showing today!
Location
State MN
County Scott
Zoning Residential-Single Family
Rooms
Basement None
Dining Room Breakfast Bar, Informal Dining Room, Kitchen/Dining Room
Interior
Heating Forced Air
Cooling Central Air
Fireplaces Number 1
Fireplaces Type Decorative, Gas, Living Room
Fireplace Yes
Appliance Air-To-Air Exchanger, Dishwasher, Disposal, Dryer, Gas Water Heater, Microwave, Range, Refrigerator, Stainless Steel Appliances, Washer
Exterior
Parking Features Attached Garage, Asphalt, Garage Door Opener, Insulated Garage
Garage Spaces 2.0
Roof Type Age 8 Years or Less
Building
Story Two
Foundation 700
Sewer City Sewer/Connected
Water City Water/Connected
Level or Stories Two
Structure Type Brick/Stone,Vinyl Siding
New Construction false
Schools
School District Shakopee
Others
HOA Fee Include Hazard Insurance,Lawn Care,Maintenance Grounds,Professional Mgmt,Trash,Snow Removal
Restrictions Mandatory Owners Assoc,Pets - Cats Allowed,Pets - Dogs Allowed,Pets - Number Limit
GET MORE INFORMATION





