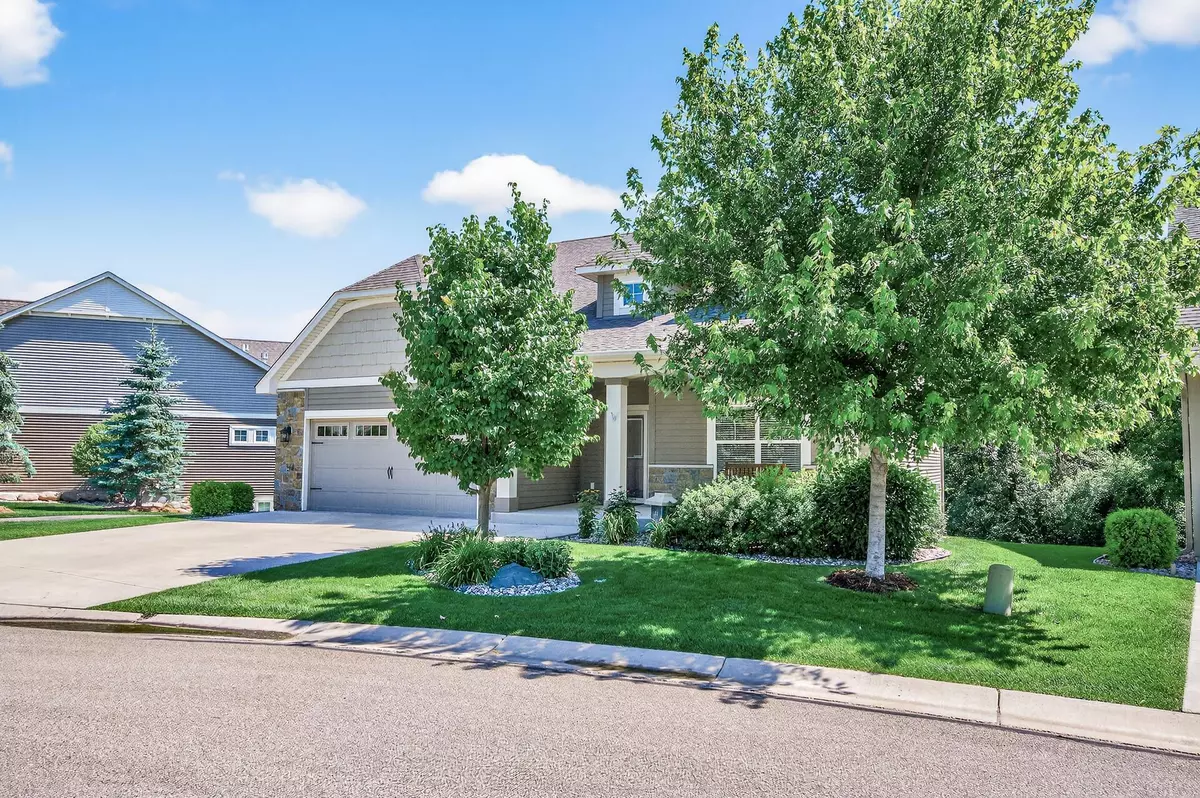721 Somerwood WAY Waconia, MN 55387
3 Beds
3 Baths
3,487 SqFt
UPDATED:
Key Details
Property Type Townhouse
Sub Type Townhouse Detached
Listing Status Active
Purchase Type For Sale
Square Footage 3,487 sqft
Price per Sqft $180
Subdivision Somerwood Cottages
MLS Listing ID 6751774
Bedrooms 3
Full Baths 1
Three Quarter Bath 2
HOA Fees $200/mo
Year Built 2016
Annual Tax Amount $6,908
Tax Year 2025
Contingent None
Lot Size 8,712 Sqft
Acres 0.2
Lot Dimensions 66x133x63x164
Property Sub-Type Townhouse Detached
Property Description
Location
State MN
County Carver
Zoning Residential-Single Family
Rooms
Basement Finished, Walkout
Dining Room Informal Dining Room
Interior
Heating Baseboard, Forced Air
Cooling Central Air
Fireplaces Number 1
Fireplaces Type Gas
Fireplace Yes
Appliance Air-To-Air Exchanger, Cooktop, Dishwasher, Disposal, Exhaust Fan, Humidifier, Gas Water Heater, Water Osmosis System, Microwave, Refrigerator, Stainless Steel Appliances, Wall Oven, Water Softener Owned
Exterior
Parking Features Attached Garage, Concrete, Finished Garage, Garage Door Opener, Insulated Garage
Garage Spaces 2.0
Fence None
Pool None
Roof Type Age Over 8 Years,Asphalt
Building
Lot Description Many Trees
Story One
Foundation 2002
Sewer City Sewer/Connected
Water City Water/Connected
Level or Stories One
Structure Type Brick/Stone,Vinyl Siding
New Construction false
Schools
School District Waconia
Others
HOA Fee Include Lawn Care,Maintenance Grounds,Professional Mgmt,Snow Removal
Restrictions Architecture Committee,Mandatory Owners Assoc,Other Covenants,Pets - Cats Allowed,Pets - Dogs Allowed,Pets - Number Limit
GET MORE INFORMATION





